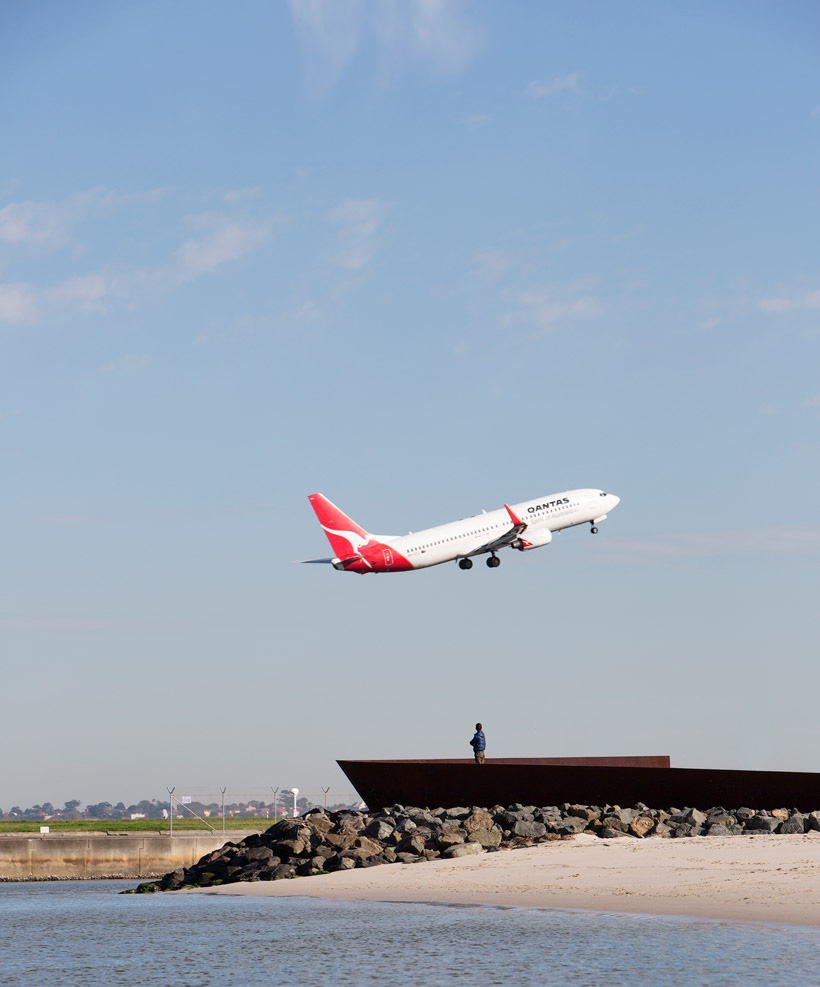Attribution: McGregor Coxall
Client: Sydney Harbour Foreshore Authority
Location: Birchgrove, NSW
Status: Complete
Program: Shade Structures, Amenity Pavilions
Scale: 284m2 or 460m2
Year: 2006 -2009
Ballast Point Park is located on a prominent headland overlooking Sydney Harbour. A former Caltex lubricant and oil storage facility, it sits at the tip of the suburb of Bichgrove in Sydneys inner west.
The restoration of Ballast Point to a new public harbour-side park, reveals and draws interest from the history of the site by retaining the cliff faces where ballast was once quarried by the early settlers, as well as retaining the footprints of the storage drums which previously occupied the site. The challenge was to establish an appropriate design language that responded to the sites history and past abuses whilst celebrating this new layer to its story.
The architectural program works within this overall philosophy by layering the site with contemporary structures that complement the remnant site features through their materiality and contemporary industrial aesthetic. The architectural components include two amenity buildings that feature light filled naturally ventilated spaces and a series of finely crafted shade structures that bring a fine-grain textural quality to this otherwise post-industrial context.
The park reveals and draws interest from the abusive history of the site by retaining the cliff faces where ballast was quarried for the early settlers as well as retaining the footprints of the storage drums from when the site was more recently used by Caltex for lubricant and oil storage.
Further corruption of the site is avoided with the sites present transition to foreshore park and only minimal contemporary interventions are added to help order and reveal the interest of the disfigured landscape. The architectural program works within this overall philosophy by layering the site with contemporary structures that complement the remnant site features through their materiality and contemporary industrial aesthetic. The architectural components include two amenity buildings that feature light filled naturally ventilated spaces and a series of finely crafted shade structures that bring a fine-grain textural quality to this otherwise post-industrial context.
2011 The Chicago Athenaeum, Int’l Awards (Overall Park)
2010 Int’l Waterfront Centre Award, Winner (Overall Park)
2010 National Trust Heritage, Commendation (Overall Park)
2009 AIA NSW, Commendation (Small Project Architecture)
Ballast Point Park Amenities
Attribution: McGregor Coxall
Client: Sydney Harbour Foreshore Authority
Location: Birchgrove, NSW
Status: Complete
Program: Shade Structures, Amenity Pavilions
Scale: 284m2 or 460m2
Year: 2006 -2009
Ballast Point Park is located on a prominent headland overlooking Sydney Harbour. A former Caltex lubricant and oil storage facility, it sits at the tip of the suburb of Bichgrove in Sydneys inner west.
The restoration of Ballast Point to a new public harbour-side park, reveals and draws interest from the history of the site by retaining the cliff faces where ballast was once quarried by the early settlers, as well as retaining the footprints of the storage drums which previously occupied the site. The challenge was to establish an appropriate design language that responded to the sites history and past abuses whilst celebrating this new layer to its story.
The architectural program works within this overall philosophy by layering the site with contemporary structures that complement the remnant site features through their materiality and contemporary industrial aesthetic. The architectural components include two amenity buildings that feature light filled naturally ventilated spaces and a series of finely crafted shade structures that bring a fine-grain textural quality to this otherwise post-industrial context.
The park reveals and draws interest from the abusive history of the site by retaining the cliff faces where ballast was quarried for the early settlers as well as retaining the footprints of the storage drums from when the site was more recently used by Caltex for lubricant and oil storage.
Further corruption of the site is avoided with the sites present transition to foreshore park and only minimal contemporary interventions are added to help order and reveal the interest of the disfigured landscape. The architectural program works within this overall philosophy by layering the site with contemporary structures that complement the remnant site features through their materiality and contemporary industrial aesthetic. The architectural components include two amenity buildings that feature light filled naturally ventilated spaces and a series of finely crafted shade structures that bring a fine-grain textural quality to this otherwise post-industrial context.
















Project partners
2011 The Chicago Athenaeum, Int’l Awards (Overall Park)
2010 Int’l Waterfront Centre Award, Winner (Overall Park)
2010 National Trust Heritage, Commendation (Overall Park)
2009 AIA NSW, Commendation (Small Project Architecture)



