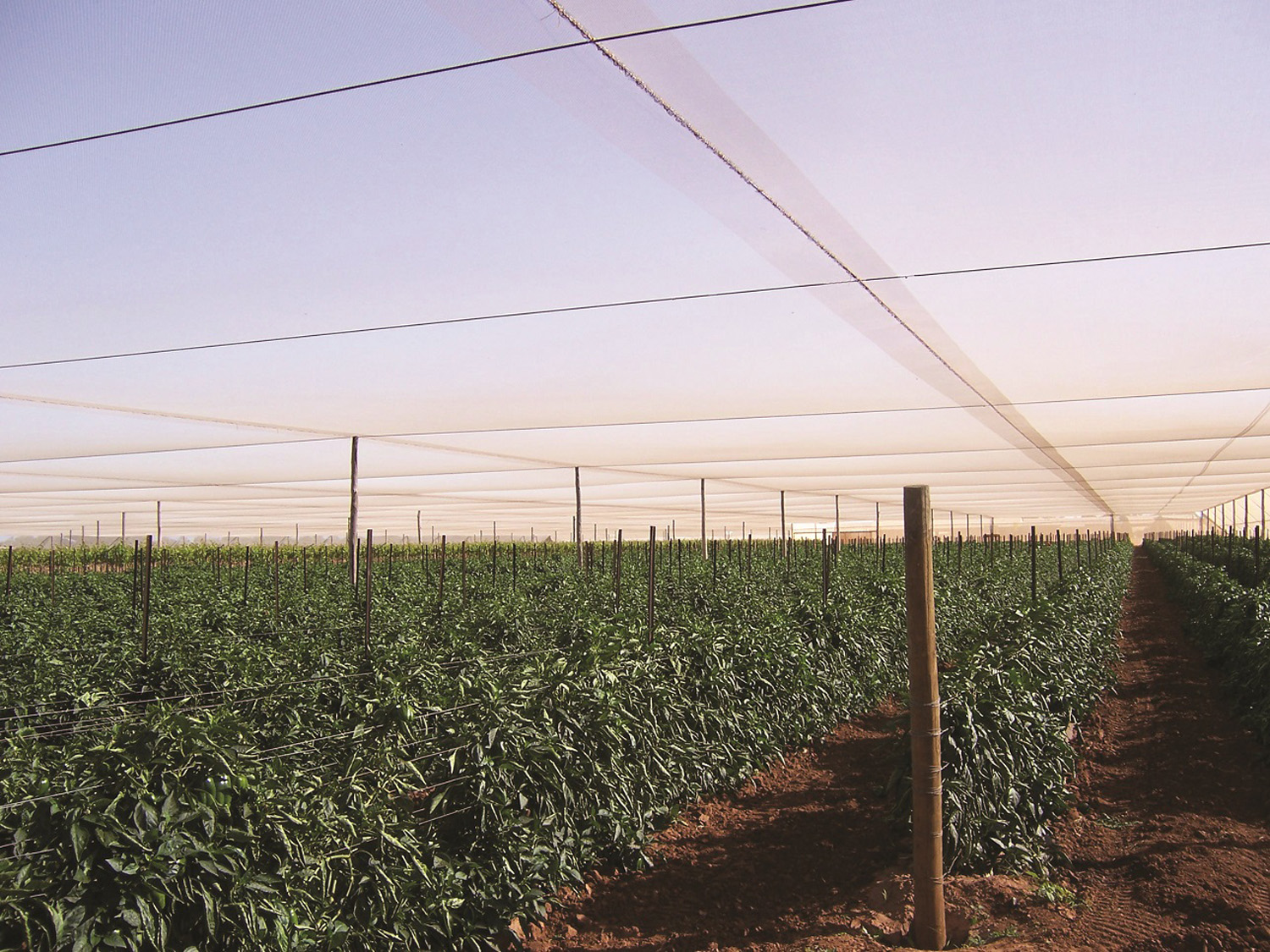Client: Murray Art Museum Albury (MAMA) and Albury City Council
Location: Albury NSW
Program: Public Space, Pavilion
Scale: 1,440 m2
Year: 2019
The Summer Place Pavilion has been commissioned by the MAMA and Albury City Council and is part of current research CHROFI is conducting into specific regional cities and their connection to landscape. This work is part of a legacy of placemaking projects for the practice, that channel the aims of larger strategic masterplan thinking into a work of architecture, thereby contributing to long term improvement in the public realm. This series of public projects tackle the more difficult territory to become embedded in place, solve structural urban problems and celebrate the coming together of people, culture and life.
The pavilion is a 1,440 square metre space composed of a 10x10m grid of steel poles supporting a fine, canopy net that appears to float in place over part of QE2 Square. The construction, materiality and structure of the pavilion is appropriated from net canopies used in commercial farming practices to protect crops from hail, sun and pests whilst moderating the temperature and reducing evaporation. The span of the net ceiling and the proportion of the poles seem structurally implausible compared to the neighbouring buildings. The construction of a large pavilion such as this can be achieved within a short time frame, for a constrained budget with minimal site remediation needed.
The site for the pavilion, QE2 square, is a relatively new space within the Albury city grid, which was not originally planned with an urban town square. By virtue of its scale and the new spatial qualities generated, the pavilion dramatically changes the nature of the square, encouraging visitors to consider the day-to-day use of the square and its development within the city. It hopes to draw attention to the importance of the space as a piece of social infrastructure and expose its newness and potential for further improvement. It also hopes to provoke further investment from the participatory institutions that currently present inactive edges to the square. When the pavilion is eventually removed, the visitor will again get the opportunity to see the square in a new light.
Rather than a sculptural piece to be viewed from a distance, the space is meant to be experienced. The net ceiling offers a new transparency through which to see the sky, but is otherwise ordered, bright and white like the inside of a contemporary art gallery. The pavilion improves the amenity of QE2 square during the dry, hot summer by providing a large shaded space. The thin, steel poles form smaller spaces within the square for more intimate occupation and flexible events programming. The pavilion is precisely located to offer new vistas, frame views of existing landmarks and important routes of circulation that have not yet been formalised, whilst diminishing other built elements present in QE2 Square.
2020 NSW AIA Awards, Robert Woodward Award for Small Project Architecture, Commendation
Summer Place Pavilion
Client: Murray Art Museum Albury (MAMA) and Albury City Council
Location: Albury NSW
Program: Public Space, Pavilion
Scale: 1,440 m2
Year: 2019
The Summer Place Pavilion has been commissioned by the MAMA and Albury City Council and is part of current research CHROFI is conducting into specific regional cities and their connection to landscape. This work is part of a legacy of placemaking projects for the practice, that channel the aims of larger strategic masterplan thinking into a work of architecture, thereby contributing to long term improvement in the public realm. This series of public projects tackle the more difficult territory to become embedded in place, solve structural urban problems and celebrate the coming together of people, culture and life.
The pavilion is a 1,440 square metre space composed of a 10x10m grid of steel poles supporting a fine, canopy net that appears to float in place over part of QE2 Square. The construction, materiality and structure of the pavilion is appropriated from net canopies used in commercial farming practices to protect crops from hail, sun and pests whilst moderating the temperature and reducing evaporation. The span of the net ceiling and the proportion of the poles seem structurally implausible compared to the neighbouring buildings. The construction of a large pavilion such as this can be achieved within a short time frame, for a constrained budget with minimal site remediation needed.
The site for the pavilion, QE2 square, is a relatively new space within the Albury city grid, which was not originally planned with an urban town square. By virtue of its scale and the new spatial qualities generated, the pavilion dramatically changes the nature of the square, encouraging visitors to consider the day-to-day use of the square and its development within the city. It hopes to draw attention to the importance of the space as a piece of social infrastructure and expose its newness and potential for further improvement. It also hopes to provoke further investment from the participatory institutions that currently present inactive edges to the square. When the pavilion is eventually removed, the visitor will again get the opportunity to see the square in a new light.
Rather than a sculptural piece to be viewed from a distance, the space is meant to be experienced. The net ceiling offers a new transparency through which to see the sky, but is otherwise ordered, bright and white like the inside of a contemporary art gallery. The pavilion improves the amenity of QE2 square during the dry, hot summer by providing a large shaded space. The thin, steel poles form smaller spaces within the square for more intimate occupation and flexible events programming. The pavilion is precisely located to offer new vistas, frame views of existing landmarks and important routes of circulation that have not yet been formalised, whilst diminishing other built elements present in QE2 Square.













Project partners
2020 NSW AIA Awards, Robert Woodward Award for Small Project Architecture, Commendation


