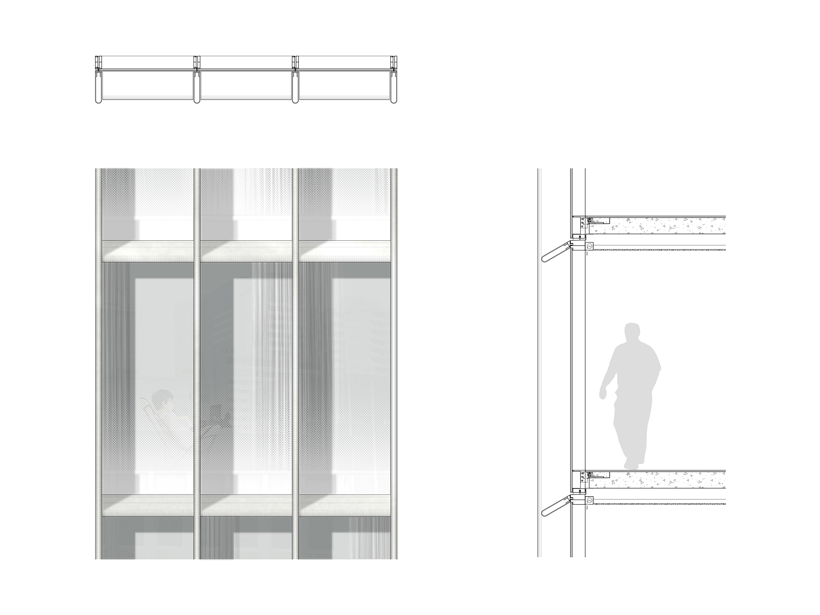Visualisation: Doug & Wolf, CHROFI
Client: TOGA
Location: Sydney, NSW
Program: Invited Competition
Scale: 9,150 m2
Year: 2015
CHROFI was selected to participate in the City of Sydney Design Excellence Competition for this proposal. Located at 280 George St, the site sits next to Harry Seidler’s Australia Square, which offers a unique design context to draw upon.
The proposal’s strong, simple geometry defines the south western corner of Australia Square while simultaneously taking advantage of its strategic location at the northern end of the George St pedestrian zone where it acts as a gateway to the pedestrian precinct.
Through the employment of a combination of setbacks, subtle facade shifts and the drama of a vertical slice defining the entry lobby that frames Australia Square we define a built form which offers a unique silhouette as a foundation for a strong hotel identity.
The NSW Sports Club located immediately to the east of the site is a significant heritage building which we felt was important to acknowledge in our design response. The introduction of a 25m high slice through the podium defines a grand entrance lobby for the hotel and exposes the NSW Sports Club’s heritage façade along the hotels boundary. Drawing on the iconic imagery of Max Dupain, the naturally-lit and ventilated space provides a sense of arrival and excitement for hotel patrons and guests.
Patrons and guests enter the hotel lobby off Hunter Street, allowing the George Street frontage to operate as retail. By setting back the ground and first floor along George Street, a double height depression of the facade offers a widened footpath and sheltered space which would be of public benefit given the large volume of foot traffic generated by a pedestrianised George Street. This architectural gesture also hopes to enhance the retail presence of this frontage.
At the scale of the city the façade aims to downplay the building’s visual presence by presenting itself in a familiar, gridded expression, rendered white to echo Australia Square and surrounding buildings. It isn’t until one gets close to the grid that they realize its translucency and its participation in a constant and dynamic dialogue with the changing light that the open space of Australia Square offers.
Inside, the proposal aims to provide framed views, light filled interconnected spaces and a diverse range of building programs that offer memorable spatial experiences for hotel guests and patrons. Among these are a bar on level 6 and a gym, pool and outdoor roof terrace further up on the setback level 12.
Hotel Adina
Visualisation: Doug & Wolf, CHROFI
Client: TOGA
Location: Sydney, NSW
Program: Invited Competition
Scale: 9,150 m2
Year: 2015
CHROFI was selected to participate in the City of Sydney Design Excellence Competition for this proposal. Located at 280 George St, the site sits next to Harry Seidler’s Australia Square, which offers a unique design context to draw upon.
The proposal’s strong, simple geometry defines the south western corner of Australia Square while simultaneously taking advantage of its strategic location at the northern end of the George St pedestrian zone where it acts as a gateway to the pedestrian precinct.
Through the employment of a combination of setbacks, subtle facade shifts and the drama of a vertical slice defining the entry lobby that frames Australia Square we define a built form which offers a unique silhouette as a foundation for a strong hotel identity.
The NSW Sports Club located immediately to the east of the site is a significant heritage building which we felt was important to acknowledge in our design response. The introduction of a 25m high slice through the podium defines a grand entrance lobby for the hotel and exposes the NSW Sports Club’s heritage façade along the hotels boundary. Drawing on the iconic imagery of Max Dupain, the naturally-lit and ventilated space provides a sense of arrival and excitement for hotel patrons and guests.
Patrons and guests enter the hotel lobby off Hunter Street, allowing the George Street frontage to operate as retail. By setting back the ground and first floor along George Street, a double height depression of the facade offers a widened footpath and sheltered space which would be of public benefit given the large volume of foot traffic generated by a pedestrianised George Street. This architectural gesture also hopes to enhance the retail presence of this frontage.
At the scale of the city the façade aims to downplay the building’s visual presence by presenting itself in a familiar, gridded expression, rendered white to echo Australia Square and surrounding buildings. It isn’t until one gets close to the grid that they realize its translucency and its participation in a constant and dynamic dialogue with the changing light that the open space of Australia Square offers.
Inside, the proposal aims to provide framed views, light filled interconnected spaces and a diverse range of building programs that offer memorable spatial experiences for hotel guests and patrons. Among these are a bar on level 6 and a gym, pool and outdoor roof terrace further up on the setback level 12.










