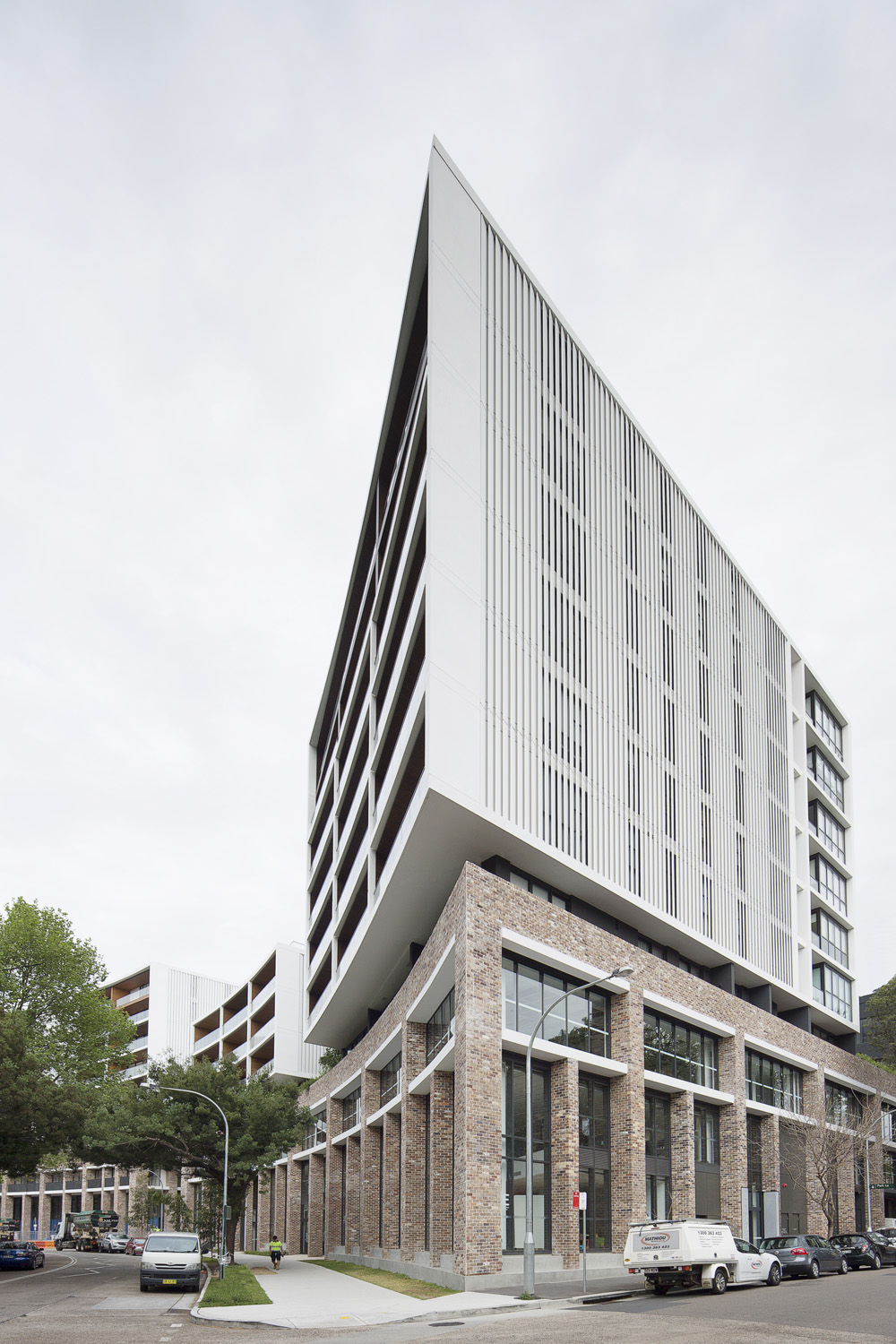Attribution: Kan Finch
Client: Oakstand Property Group, Denwol
Location: Glebe, NSW, Australia
Status: Complete
Program: Residential, Commercial, Retail
Scale: 21,000m2
Year: 2013-2019
CHROFI and Kann Finch were selected through a City of Sydney Design Excellence Competition to design 213 new homes including adaptable units, town houses and a separate affordable housing component all on one site in Glebe.
Located on the border of Wentworth Park, the Glebe Mezzo apartments have Sydney harbour to the North, the fine-grained patterning of Glebe’s terrace housing subdivision to the West, and the larger footprint urban form of Ultimo to the East. Further, the city of Sydney’s Broadway and China Town districts are an easy walk whilst good views of the city’s CBD skyline are available from the site.
The design derives interest out of the convergence of these varying urban conditions with a strategy that is about the merging of the small scale of Glebe with the large scale of the park, nearby Ultimo and the city beyond. At the Wentworth Park frontage, the built form rises to nine storeys and follows the curvature of Wentworth Park Road to reinforce strongly the park edge, while maintaining the small-scale infrastructure of Glebe towards the rear.
Presented as four tower forms hovering above a continuous 3level podium, the park facade achieves a grand statement while at the same time, being composed of smaller scaled
elements that enable the massing to transition down very quickly at the back of the site. Here only the podium is expressed bringing the composition down to 4 levels at Wentworth Street which starts to match the smaller scale housing in Glebe while at the same time, minimises overshadowing of the site to the South.
The colonnaded base and podium are clad in brickwork giving these street level facades a material texture and fine patterning. The towers are expressive of their concrete structure with louvres and timber linings to the balcony spaces providing warmth and detail. The facade expression in the rear street is lower in scale and more articulated with a 3.75m vertical grid.In addition, the built-form steps to match the street contours similar to the traditional terrace housing of Sydney which steps along sloping streets.
A through site link divides the site in two and generally is edged by the 3-storey podium. This helps to bring a finer grain into the centre of site and is treated like a European pedestrian street.
Commercial tenancies in Bay Street provide continuity of the retail / commercial character of Bay Street to the South. Whilst the Beauty School occupies the whole western podium. A loading dock is provided at ground level whilst resident parking, storage and bike parking is provided in the basement.
The apartment interiors are restrained but warm in character with an aesthetic quality vaguely reminiscent of a bygone industrial past.
Simon Wood, Parkview Constructions, Clinton Weaver
Mezzo Glebe
Attribution: Kan Finch
Client: Oakstand Property Group, Denwol
Location: Glebe, NSW, Australia
Status: Complete
Program: Residential, Commercial, Retail
Scale: 21,000m2
Year: 2013-2019
CHROFI and Kann Finch were selected through a City of Sydney Design Excellence Competition to design 213 new homes including adaptable units, town houses and a separate affordable housing component all on one site in Glebe.
Located on the border of Wentworth Park, the Glebe Mezzo apartments have Sydney harbour to the North, the fine-grained patterning of Glebe’s terrace housing subdivision to the West, and the larger footprint urban form of Ultimo to the East. Further, the city of Sydney’s Broadway and China Town districts are an easy walk whilst good views of the city’s CBD skyline are available from the site.
The design derives interest out of the convergence of these varying urban conditions with a strategy that is about the merging of the small scale of Glebe with the large scale of the park, nearby Ultimo and the city beyond. At the Wentworth Park frontage, the built form rises to nine storeys and follows the curvature of Wentworth Park Road to reinforce strongly the park edge, while maintaining the small-scale infrastructure of Glebe towards the rear.
Presented as four tower forms hovering above a continuous 3level podium, the park facade achieves a grand statement while at the same time, being composed of smaller scaled
elements that enable the massing to transition down very quickly at the back of the site. Here only the podium is expressed bringing the composition down to 4 levels at Wentworth Street which starts to match the smaller scale housing in Glebe while at the same time, minimises overshadowing of the site to the South.
The colonnaded base and podium are clad in brickwork giving these street level facades a material texture and fine patterning. The towers are expressive of their concrete structure with louvres and timber linings to the balcony spaces providing warmth and detail. The facade expression in the rear street is lower in scale and more articulated with a 3.75m vertical grid.In addition, the built-form steps to match the street contours similar to the traditional terrace housing of Sydney which steps along sloping streets.
A through site link divides the site in two and generally is edged by the 3-storey podium. This helps to bring a finer grain into the centre of site and is treated like a European pedestrian street.
Commercial tenancies in Bay Street provide continuity of the retail / commercial character of Bay Street to the South. Whilst the Beauty School occupies the whole western podium. A loading dock is provided at ground level whilst resident parking, storage and bike parking is provided in the basement.
The apartment interiors are restrained but warm in character with an aesthetic quality vaguely reminiscent of a bygone industrial past.




Project partners
Simon Wood, Parkview Constructions, Clinton Weaver

